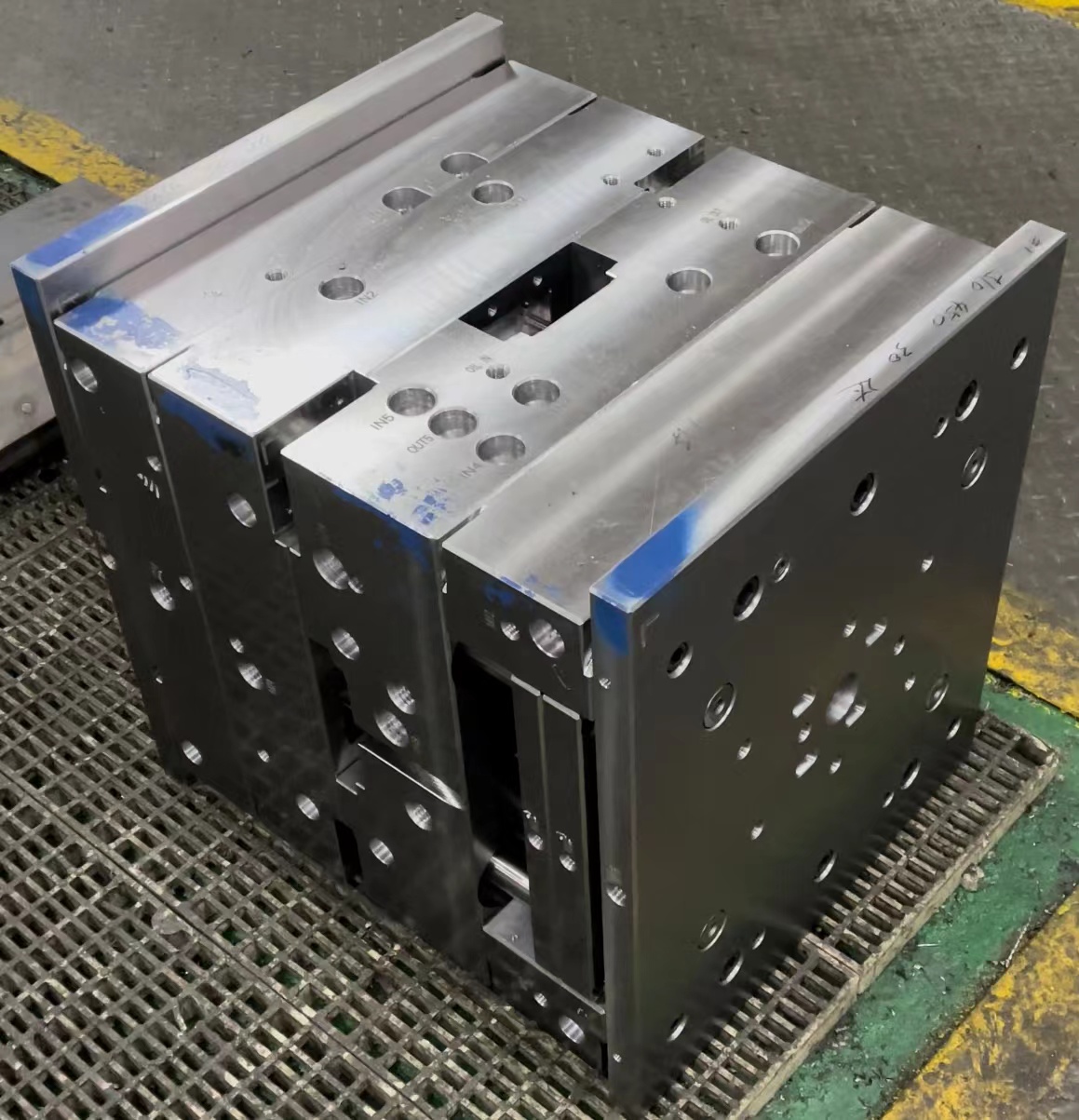Introduction to Wall Sweep Base Molding
In architectural design, wall sweep base molding is essential for enhancing the visual appeal and finishing details of any building project. This guide will provide you with comprehensive instructions on how to create and implement wall sweep base moldings in Revit, a widely-used Building Information Modeling (BIM) software. Whether you're an architect, designer, or contractor, mastering this feature will help you elevate your designs.
Understanding Wall Sweeps
Wall sweeps are architectural elements that add detail at the base of walls. They help create a seamless transition from the wall to the floor while allowing for intricate design aesthetics. Wall sweeps can be created using various materials and styles, depending on your project's requirements.
Prerequisites for Creating Wall Sweep Base Molding
- Revit Software: Ensure that you have access to Autodesk Revit and are familiar with its basic functionalities.
- Project Setup: Start with a project template that includes walls where you want to add the base molding.
- Design Intent: Be clear about the design style and the materials you intend to use for the wall sweep.
Step-by-Step Guide to Creating Wall Sweep Base Molding
Step 1: Open Your Project
Launch Revit and open your project file where you want to create the wall sweep base molding. Navigate to the view that shows the walls where you will be applying the base molding.
Step 2: Create a New Profile
- Click on the Architecture tab in the ribbon.
- Select Profile from the Model panel.
- Choose New Family and then select Detail Item.
- Use the Line tool to sketch your desired profile shape. This shape will define how the base molding looks.
- Once done, save the profile as a new family for later use.
Step 3: Load the Profile into Your Project
After saving your profile, load it into your project:
- Click on the Insert tab.
- Select Load Family and find the profile you just created.
- Click Open to import the profile into your project.
Step 4: Create the Wall Sweep
Now, you can create the wall sweep using your newly loaded profile:
- Go back to the Architecture tab.
- Select Wall Sweep from the Model panel.
- Choose the profile you created from the drop-down menu.
- Click on the wall where you want to place the sweep. You can adjust its height and alignment as needed.
Step 5: Modify the Base Molding
After placing the wall sweep, make any necessary modifications:
- Adjust Alignment: Use the Properties palette to adjust the alignment to the bottom of the wall or the floor.
- Edit Type: Change the type properties to modify dimensions or materials of the sweep.
- Trim/Extend: Utilize the trim or extend tools to ensure the sweep fits seamlessly at corners and junctions.
Common Issues and Troubleshooting
| Issue | Solution |
|---|---|
| Profile not appearing | Ensure the profile is loaded into your project and properly selected in the wall sweep properties. |
| Wall Sweep not aligned correctly | Check the alignment settings and adjust the height or position in the properties panel. |
| Unexpected gaps | Verify that the sweep has been properly placed at corners and that no overlapping elements are interfering. |
Tips for Effective Design
Here are some key tips to enhance your wall sweep designs:
- Choose the Right Material: Select materials that complement your design style and enhance the spatial quality of the room.
- Utilize Custom Profiles: Create diverse profiles to achieve unique looks tailored to specific aesthetics.
- Integrate Lighting: Consider how wall sweeps can enhance or work with your lighting design for added ambiance.
Conclusion
Creating wall sweep base moldings in Revit is an essential skill for any architectural designer. By following this step-by-step guide, you can effectively integrate these valuable details into your projects. Whether you are enhancing a residential space or a larger commercial project, mastery of wall sweeps will undoubtedly elevate the quality of your designs. Keep practicing these techniques and remain adaptable as you explore various approaches and styles in your architectural endeavors.
FAQs
What is wall sweep base molding?
Wall sweep base molding is an architectural element that runs along the bottom of a wall, providing a transition between the wall and the floor, as well as enhancing visual appeal.
Can I create custom profiles for wall sweeps?
Yes, you can create custom profiles in Revit using the profile editor, and these can be loaded into your project for use in wall sweeps.
How do I troubleshoot issues with wall sweeps?
If you encounter issues, consult the troubleshooting table provided in the guide or check the alignment, profile selection, and material properties in your project settings.
Is wall sweep base molding necessary in all design projects?
While it is not mandatory, wall sweeps contribute to a polished look and can significantly enhance the overall design quality.



